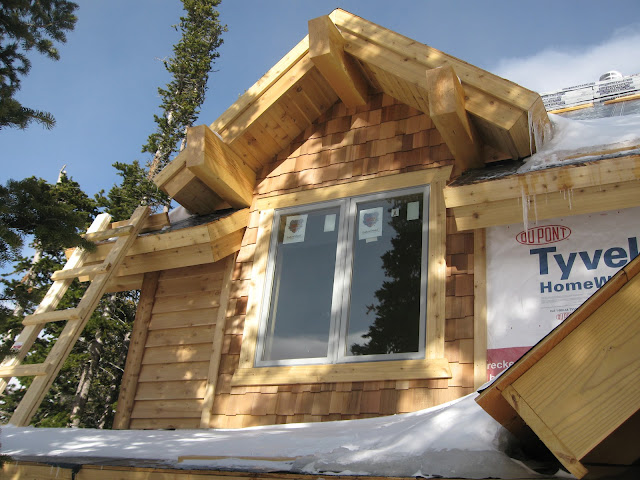This first picture shows the corbels that are now installed on the front of the garage. The guys were also working on the 'truss' timbers that will make sort of a triangle connecting the timber at the roof peak with those at the midpoints below.
In the mudroom, the cabinet is now installed that will hold the sink and sit next to the stacking washer and dryer. Candice worked with the finish carpenter to lay out the built ins (benches and cubbies) which he will build to match the finish on this cabinet.
In our master bath, Al got the bench installed. It's made out of Cambria which is a solid surface quartz material. It's the same style that we're going to have in our kitchen on all the countertops. He just needs to finish a little grouting and then caulk everything and he'll be done with all the bathroom work.
For the master shower floor, we selected this natural 'pebble' material and it came out really great.
Upstairs in the guest suite, this bathroom is really coming together as well. The cabinet color looks great with the floor tiles.
Here's another detail showing how the corbels hold up the timbers on the exterior of the garage.
Here's a llama.
In the mudroom, the cabinet is now installed that will hold the sink and sit next to the stacking washer and dryer. Candice worked with the finish carpenter to lay out the built ins (benches and cubbies) which he will build to match the finish on this cabinet.
In our master bath, Al got the bench installed. It's made out of Cambria which is a solid surface quartz material. It's the same style that we're going to have in our kitchen on all the countertops. He just needs to finish a little grouting and then caulk everything and he'll be done with all the bathroom work.
For the master shower floor, we selected this natural 'pebble' material and it came out really great.
Upstairs in the guest suite, this bathroom is really coming together as well. The cabinet color looks great with the floor tiles.
Here's another detail showing how the corbels hold up the timbers on the exterior of the garage.
Here's a llama.


















