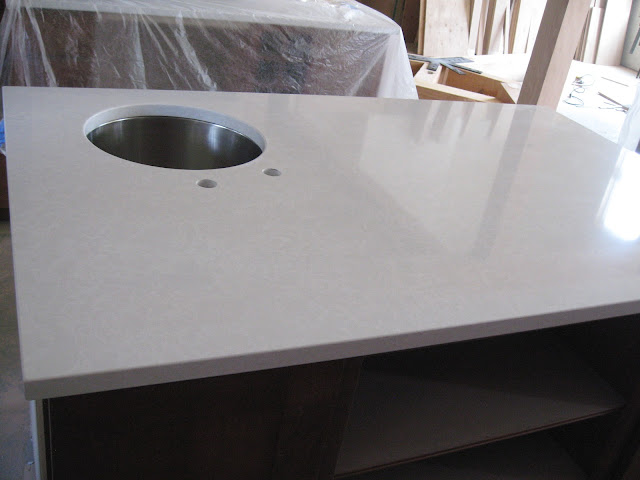Walking into the kitchen, I snapped this picture of the kitchen island. The small, under-mount prep sink is installed and it looks really great. The countertop has a slight 'veiny' look that you can't really seen in the pictures.
Across from the kitchen island is the space for the cooktop.
Separating the kitchen from the dining room are the long countertop that holds the kitchen sink as well as the breakfast bar top. We were really happy to see the finished product here - we'd only seen it in drawings and are happy with the way the curve came out. We figure we can fit four stools at this bar giving us plenty of casual eating space.
The sink looks really great - we made the decision to get a single bowl sink and are really glad that we did.
On the other side of the kitchen is the little 'bar' area. Again, we're really happy with the way the curve looks at the edge of the countertop that faces back into the great room.
Brian has also been making fast progress on the finish carpentry. He's finished with all the built ins downstairs and has started working on the stairs & catwalk. As of Saturday, he had set all the large 8x8 newel posts up the stairs and on the catwalk. This week he'll be working on the alder skirt boards and the iron balusters as well as the handrail. The hardwood floor we chose is backordered so he's working around having access to that material for a couple of weeks.
After the house visit, we made time for a short stop at the beer festival.







No comments:
Post a Comment