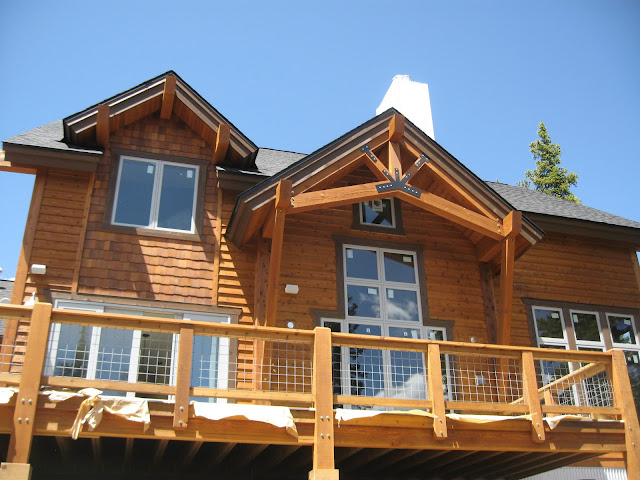T minus 4 days until our final inspection in the mountains. We ran up there today with the whole family to drop off the new cabinet pulls for the kitchen. After spending a bunch of time thinking about the ones we had previously bought and dropped off at the house last weekend we decided that we didn't love them. We ordered a new style and they showed up earlier this week.
The front of the house finally looks almost complete. All of the timbers are now installed and just about all of the steel siding is installed as well. The metal has been installed on the flat part of the shed roof and still needs to be installed on the gable roof above the front door.
You can also see the exterior lighting in this picture on either side of the front door and to the left of the garage door.
This picture is an additional detail showing the timbers (still need to be stained). The cedar siding above the shed roof still needs to be stained as well, that should happen tomorrow.
Inside the mudroom, the washer and dryer are installed and sitting next to the sink / cabinet.
In the kitchen, the hood is installed and so is the range. The range is operational - we ran all the burners and they seem to work great.
On the other side of the kitchen, the ovens and beverage fridge are also installed and look great.
Out back, the stairs are complete and you can see another of the exterior wall sconces installed just left of the dining room door.
We also have a dishwasher.
All the speakers both inside and outside are now installed. I didn't have any audio gear with me so I couldn't test them out but hope to try next time we get up there.
Fireplace is also trimmed out in our master bedroom. I think the gas is also hooked up but I didn't know how to turn it on.
The upstairs linen cabinet is also installed including the hardware we picked out for it.
From the back, things look just about complete except somehow we ordered two less wall sconces than we needed so we have to order those and install them on either side of the great room windows when they come in.
Final inspection is Monday followed by a full, deep cleaning of the entire house. We have furniture showing up in a week or so, it's really going to be down to the wire.

















































